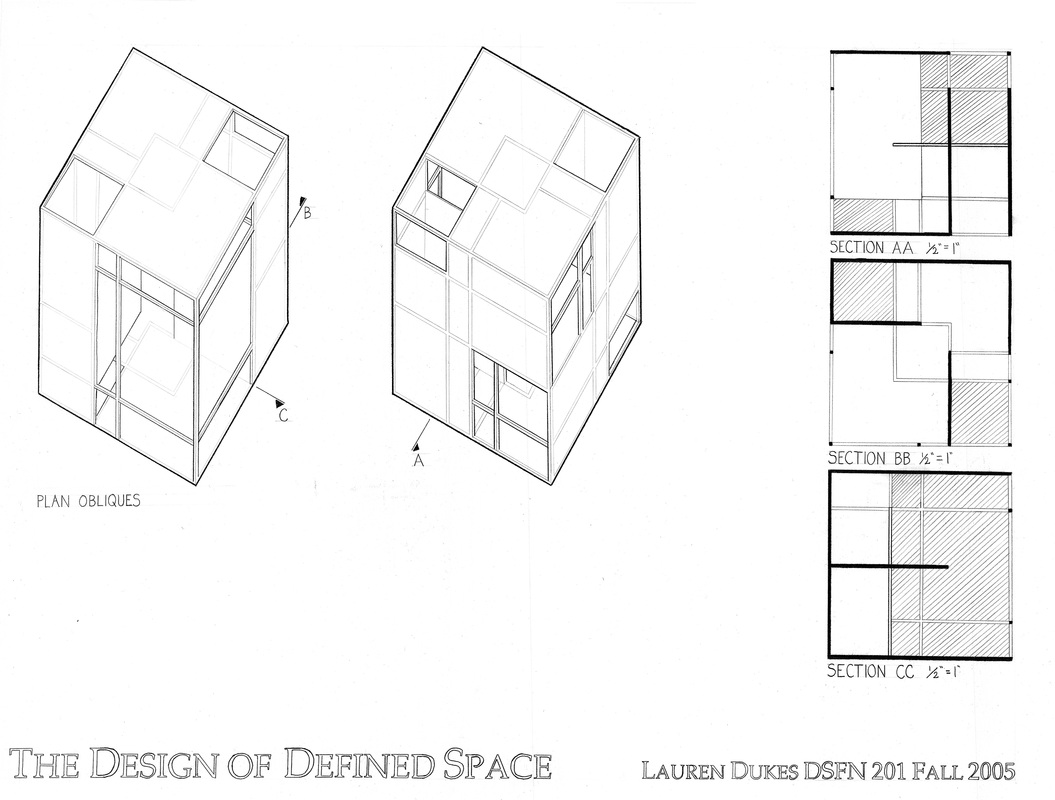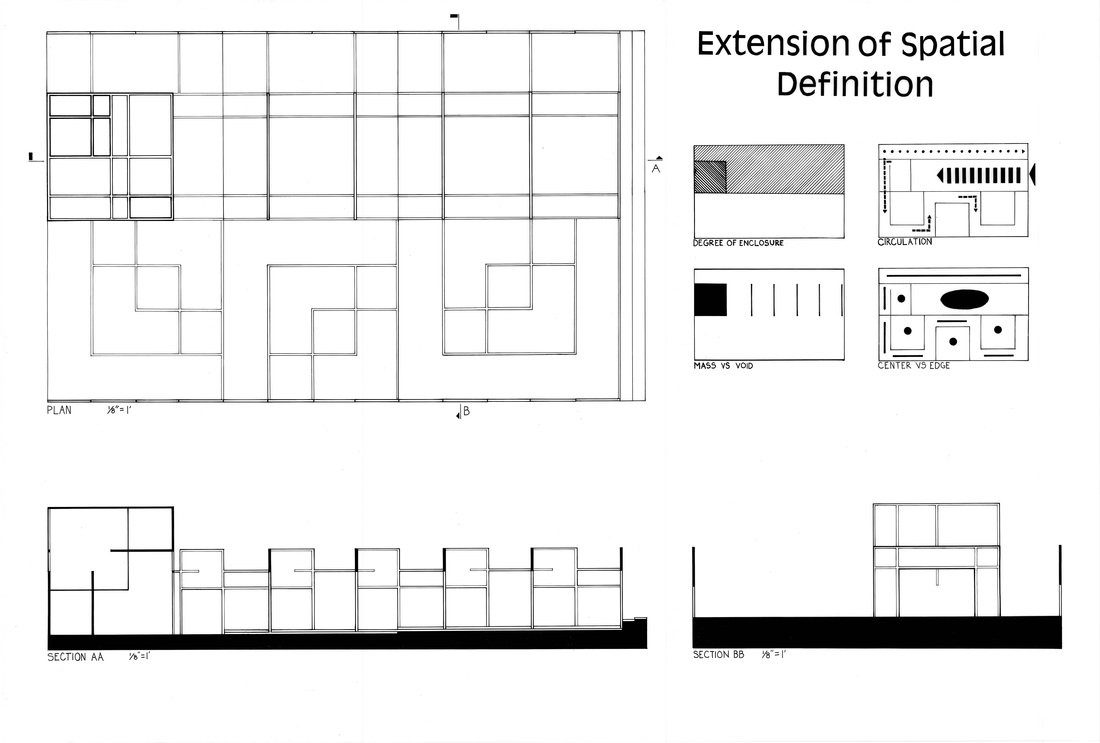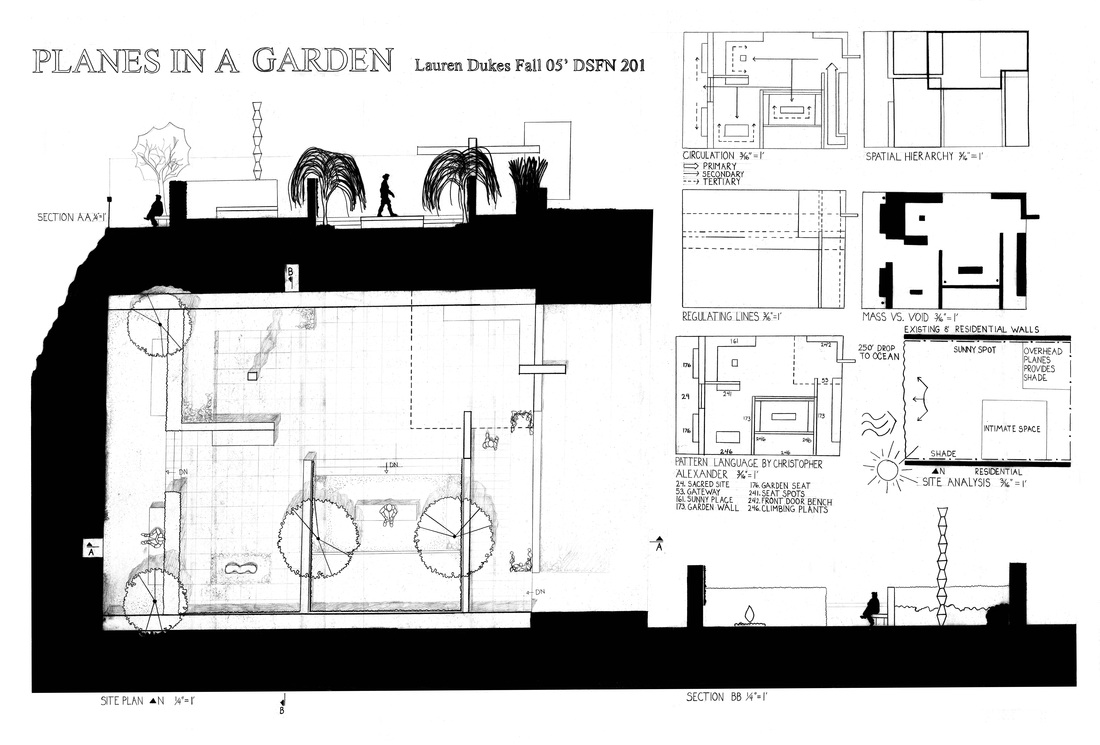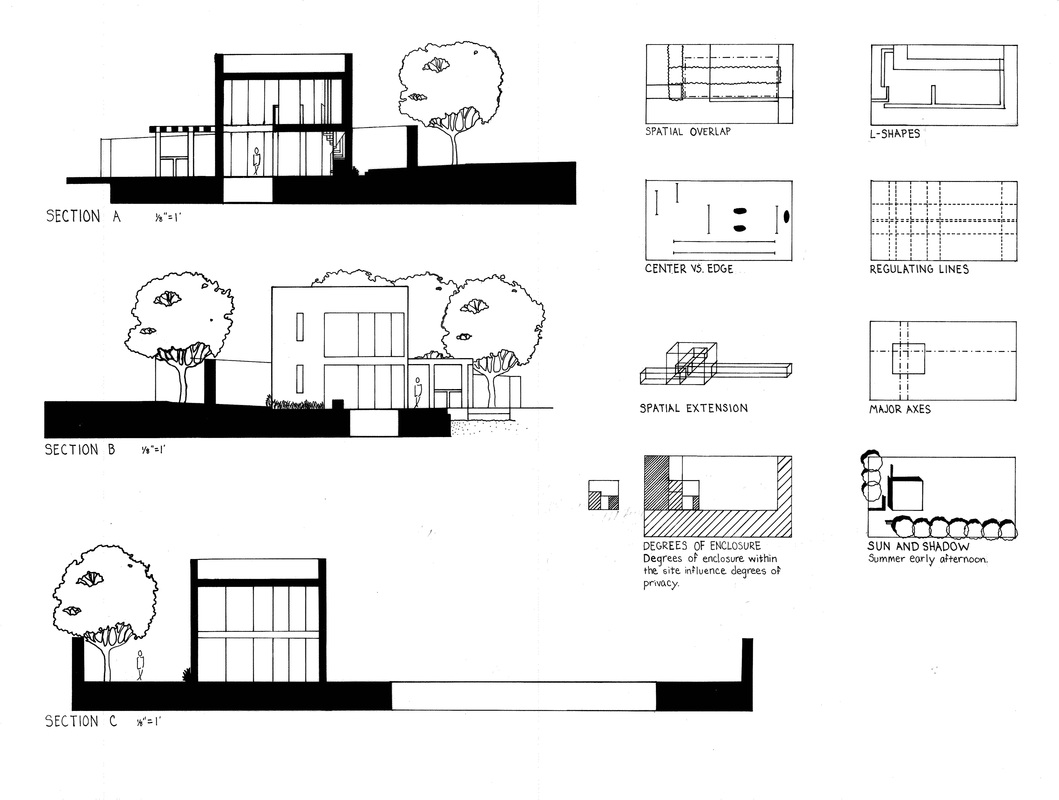First Year Projects
The cube project explored the relationships between center and edge, space and void, and spatial hierarchy. Drawings are graphite on vellum.
The concepts learned during the cube project were furthered developed in the cube extension project in which students studied spatial definition through regulating lines and planes. Drawings are ink on mylar.
The same intersecting planes created in the cube project formed the basis for the garden project. Students were instructed to design a contemplative garden overlooking the Pacific Ocean. Concepts of spatial definition, types and degrees of enclosure, circulation, and response to context were explored. In addition, students were given two sculptures to be placed meaningfully in the garden. Drawings are graphite on vellum.
In the weekend retreat project, students were asked to design a small lakehouse utilizing the concepts of spatial organization, extension, and definition learned in previous exercises. Project requirements included a shaded outdoor dining area, a single-lane 48' lap pool, and a place to beach and launch a small sailboat. Site issues included views, sunlight and orientation, sequence and movement through spaces, and degrees of enclosure. Drawings are ink on mylar.







